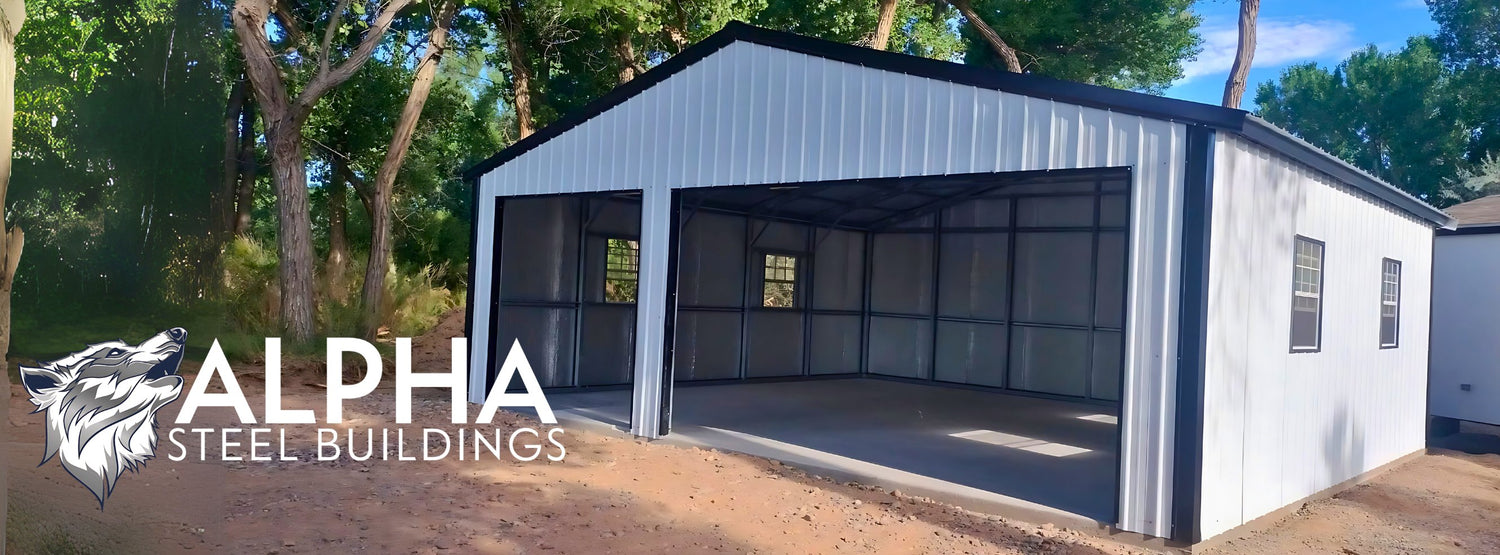Alpha Steel Buildings
48'x100' Barn Style Steel Building With Vertical Roof
48'x100' Barn Style Steel Building With Vertical Roof
Couldn't load pickup availability
48'W x 100'L x 12'/10'-8'H
Main 24'W x 100'L x 12'H
Left Lean-To 12'W x 100'L x 10'-8'H
Right Lean-To 12'W x 100'L x 10'-8'H
Barn Style / A-frame With Vertical Roof
14 Ga. Frame
30PSF Ground Snow Load
Close Both Panels Under The Eave - Horizontal (Main)
Close Both Ends - Horizontal (Main)
Close Both Sides - Horizontal (Lean-To's)
Close All Ends - Horizontal (Lean-To's)
(1) 36" x 80" Walk-In Door
(2) 10' x 10' Roll-Up Door - On The Ends (Main)
(4) 8' x 7' Roll-Up Doors - On The Ends (Lean-To's)
Disclaimer: The products shown are fully customizable to suit your specific needs. If you'd like to learn more or get a free quote, we invite you send us an inquiry today! Our team is here to help you achieve your building goals. Use reference #ASB-2024-00010
Share







